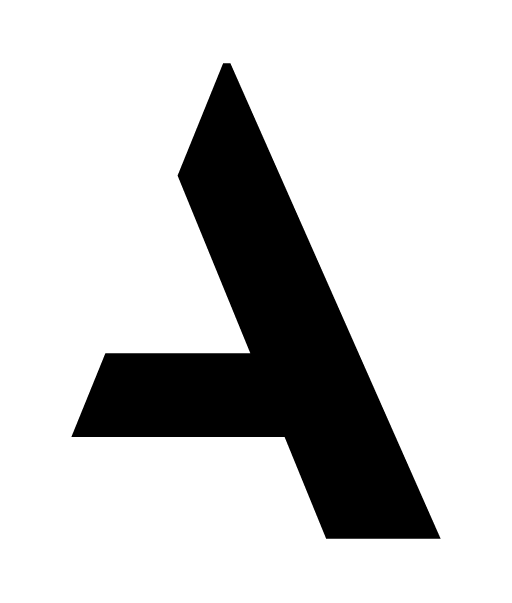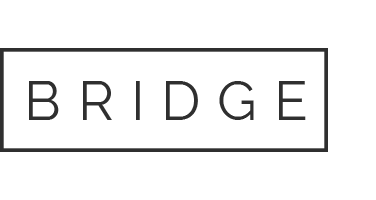Method
Every project starts with a non-binding and exploratory conversation. Client and architect get to know each other. Your wishes, ideas and aesthetic preferences are discussed and the program of requirements (PoR) is determined. Based on this overview, the desired phases will be determined and the general terms and conditions will be discussed. Matters such as the budget, investment costs and construction costs are also discussed.

Initiation phase
In this phase we start by mapping out the existing situation and translating your wishes into a concept sketch design.

Pre-design phase
During the initiation phase, the program and the functional layout were central. During the preliminary design phase, the emphasis is on design.

Final Design phase
In the previous phases, the emphasis was still on the spatial layout and the form, but now the materialization plays a central role. The architectural appearance of the building will be determined.

Environmental permit phase
If an environmental permit is required, the final design will be made suitable for the application for the environmental permit. The drawings will be completed with the submission requirements necessary for the application.

Technical Design phase
The final design is ready and the permit has been applied for and is subject to assessment by the municipality. At this point, the drawings can already be upgraded to the level of a technical design.

Tender phase
Because the project has now been fully documented by the architect through the technical design and the pieces form the basis for the agreement with the contractor, you know exactly what to expect from the contractor.

Contract formation phase
The architect can also advise you on the content of the contract. The quotations and budgets are discussed with you at a construction company that is negotiated in order to arrive at a clearly established price-quality agreement.

Execution Design phase
Often as a result of contract negotiations, design adjustments are necessary. Execution phase is reserved to finalize execution technology, materialization and detailing with the chosen contractor.

Build phase
The time is here. The period of preparation is over and the implementation can begin. The period of execution will usually be shorter than the period of preparation.


