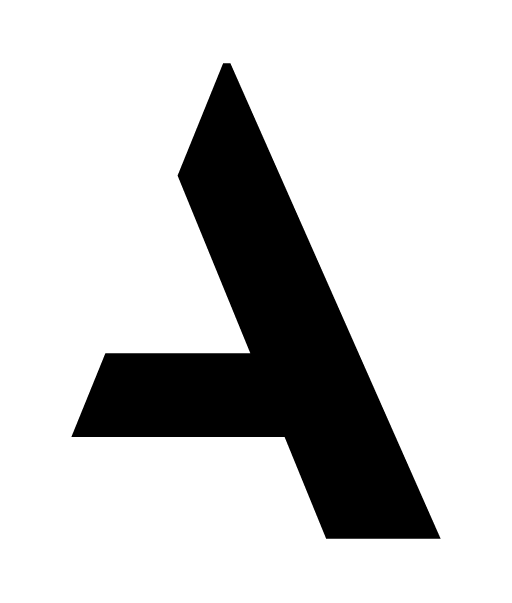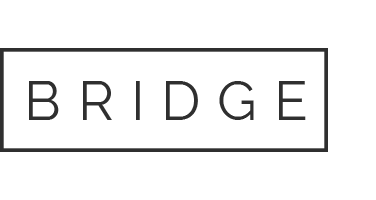The last step is the most fun, namely the construction phase. During this phase, the project is executed and you can see how the design comes to life piece by piece. Read more about the construction phase.
moderne nieuwbouw DOOR cncpt a ARCHITECTEN
Altijd al ervan gedroomd om een eigen huis te ontwerpen?
De architecten van CNCPT A helpen u graag verder om uw droom te verwezenlijken. Het analyseren van uw wensen en u als gebruiker is waar voor ons de uitdaging ligt om een unieke nieuwbouw woning te ontwerpen. Het ontwerp proces leggen wij graag verder aan u uit op onze nieuwbouw architect diensten pagina.
Zelfbouw kavel Villa
zelfbouw kavel villa
Altijd al gedroomd van uw eigen huis ontwerpen, dan zijn zelfbouwpercelen de perfecte oplossing. Een schaars goed op de huidige woningmarkt maar ons is de eer gegund om in het Vrije Wilg project in Dordrecht voor zo’n perceel een duurzame nieuwbouwwoning te ontwerpen; VW12.
Ontwerp Villa Bergen aan Zee
VILLA IN DE DUINEN
Deze riante duinvilla kenmerkt zich door luxe en het prachtige uitzicht. Dankzij het witte stucwerk, de grote terrassen en het natuursteen ademt het de sfeer van een vakantievilla..
Duurzame stadsvilla
STADSVILLA
In een rustig deel van de Amsterdamse grachtengordel is deze duurzame stadsvilla gerealiseerd. Het exclusieve woonhuis kenmerkt zich door de ruimtelijke opzet en slim gebruik van splitlevels.
Ontwerp bungalow Muiden
VILLA AAN HET WATER
Dit royale droomhuis, gelegen aan het water en grenzend aan het bos bevindt zich op steenworp afstand van Amsterdam. Alle binnenruimtes van deze bungalow lopen subtiel in elkaar over.
Ontwerp moderne woning Zeeland
Villa in het bos
Deze villa bevindt zich in een bosrijk duingebied. De combinatie van wit stucwerk en grijs natuursteen, antracieten kozijnen en het rieten dak zorgt voor een moderne uitstraling met een klassieke touch.
Nieuwbouw Villa Gooi & Vechtstreek
Villa in het groen
Grenzend aan de Vecht en aan eindeloze weilanden, was de oriëntatie van dit droomhuis een interessante ontwerpuitdaging. Dankzij grote glaspartijen wordt vanuit de villa de omgeving optimaal beleefd.
Ontwerp Villa Alkmaar
Moderne villa
Deze high-end villa in een villawijk in Alkmaar wordt voorzien van gym, thuisbioscoop, luxe buitenkeuken en jacuzzi. Met een oppervlakte van 400m2 wordt dit een riant huis dat eveneens enorm energiezuinig is.
Ontwerp villa Heemstede
Rietgedekte villa
Dit ruime droomhuis is een crossover van een klassieke rietgedekte villa en een moderne bungalow. Het huis is van alle luxe voorzien en heeft ook een duurzaam karakter dankzij diverse energiezuinige maatregelen.
The different phases during the design of a new construction project
Ieder project begint met een vrijblijvend en oriënterend gesprek. Opdrachtgever en architect maken kennis met elkaar. Uw wensen, ideeën en esthetische voorkeur worden besproken en het programma van eisen (PvE) wordt vastgesteld. Aan de hand van dit overzicht zullen de door u gewenste fasen worden vastgesteld en de algemene voorwaarden worden besproken. Ook zaken als het budget, de investeringskosten en de bouwkosten komen aan bod. Het ontwerpen van een nieuwbouwproject bestaat uit 9 verschillende fases. We leggen ze hieronder kort aan u uit.
In the initiation phase, the focus is on mapping the current situation. In this way we provide insight into what is possible within the zoning plan and we will translate your wishes and ideas into a concept sketch design. Read more about the initiation phase.
During the preliminary design phase, the focus is on the design. By using 3D visualisations, we provide insight into the design. This 3D design gives you a good impression of what the project will eventually look like. Read more about the preliminary design phase.
When we have arrived at the final design phase, the materialization plays an important role. During this phase you can have an element budget drawn up. This gives you a realistic picture of the construction costs and you can adjust the design to your budget if necessary. Read more about the final design phase.
In some cases, an environmental permit plays an important role in the realization of the new-build project. In this phase we get to work on making the design suitable, if an environmental permit is required. Read more about the environmental permit phase.
The design is currently complete and the permit has now been applied for from the municipality. During this phase we make a technical design of the construction drawings and we record all construction preparations and necessary data. Read more about the technical design phase.
During this phase you have the option to request a quote from several contractors. Because the prices are formed on the basis of the technical design, you can compare the quotes with each other. Read more about the tender phase.
During phase 7, we are happy to advise you on the content of the contract. This contract states, among other things, what has to be made, what it will cost, the guarantees and the starting moment. Read more about the contract formation phase.
As a result of the contracting phase, design adjustments are often required. The execution design phase is reserved for coordinating the execution technology, materialization and detailing. Read more about the implementation design phase.
Meer weten over één van onze projecten?
Heeft u vragen over het laten ontwerpen van een nieuwbouwproject of wilt u een afspraak maken? Neem dan contact met ons op.


