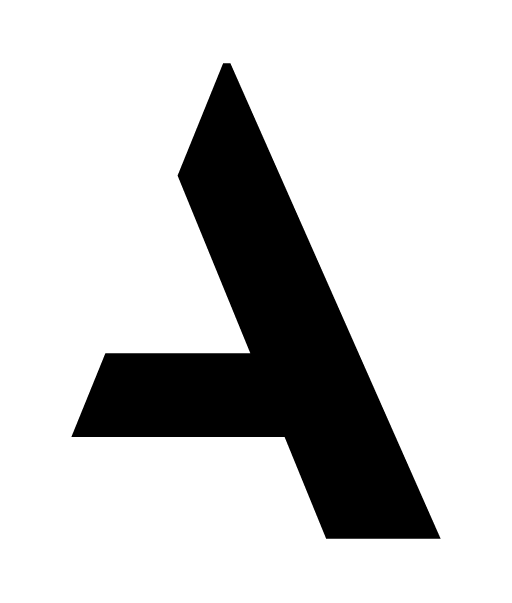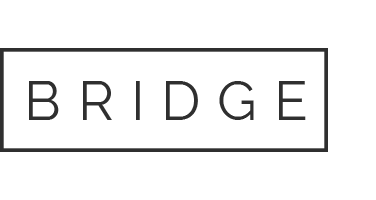MW174
Ontwerp MW174.
A great opportunity, how often does the opportunity come by to transform an International Criminal Court into a modern office. We have the honor to completely redesign the 5th floor of the former International Criminal Court building in The Hague for this project.
After the ICC moved to its new location, the entire building has undergone a transformation into a multifunctional location that could accommodate several companies. Our client, a renowned accountancy firm, has rented the fifth floor and asked us to realize a modern office for them here. An office that is equipped with all comforts and facilities to create a pleasant, productive and healthy working atmosphere.
Originally, the floor had a traditional layout with a corridor in the middle and closed offices on both sides. After pleasant and extensive discussions with the employees of the various departments within the company, we came up with a completely new layout. Our vision was to offer them a healthy and modern working environment. A place where employees, clients and visitors would feel welcome and at ease.
Where everyone is part of the community that the company represents, but which at the same time offers each individual sufficient personal space and tranquility to work concentrated. So the goal was to create a space where one is not alone, but can also isolate oneself. This issue embodies the raison d'être of our ''Office of the Future'' wish and concept list, so we started designing enthusiastically with this sublime tool.
We decided to tear down and break through all the existing walls to create a new, fresh and open office landscape, which we then divided into smaller spaces using organic bubbles. These bubbles are so fused that on the one hand you can secretly peek at the neighbor's bubble, and on the other hand you can withdraw into everyone's own organic bubble, which all function as a small room.
These “rooms” are all richly endowed with natural light and serve as partitions between the domains of the various departments of the company, between which are located all work islands with an average of four colleagues per island. The bubbles themselves are placed on the inside of the floor and house the common functions that everyone shares; the meeting rooms, telephone booths, lunch facilities, printing house, and toilets.
Another spearhead in this design is sustainability. We have made a clear choice to not only try to use as few materials as possible, but also to reuse and/or relocate as many organic materials and elements as possible. to free up budget for a modern and intelligent LED lighting system and beautiful recycled PET felt furniture from The form† For example, all doors, internal frames and frames were recycled from the organic office space we found when we started the project. We have used many plants as a natural air filter, which also serve perfectly to improve the acoustics of the large open spaces.
To encourage commuting by bicycle, it was decided to add a comfortable shower to the existing sanitary part of the floor.
Would you like to know more about our research project “Office of the future”? Then go to Check out our other extension project
If you are interested in other CNCPT A office designs? Please feel free to take a look at JV21.
Share


