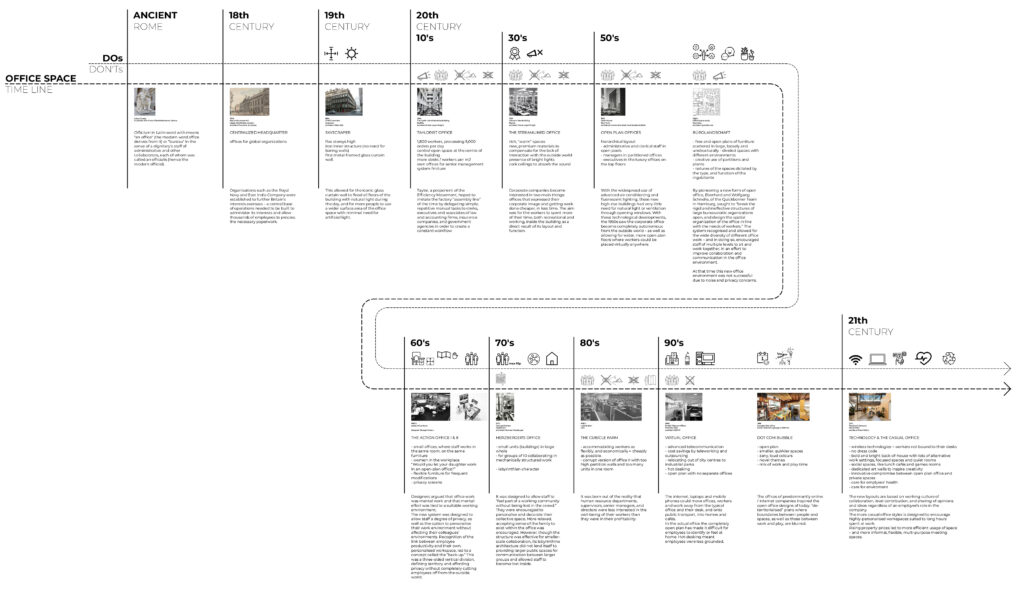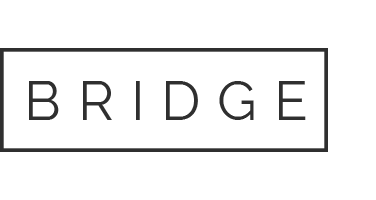Nov 17 OFFICE OF THE FUTURE


Last year we teamed up with Praeter, sustainability and energy consultants embarked on a research project focusing on the characteristics, needs and challenges of modern office spaces. We decided to investigate this field carefully, as we noticed that many of our clients struggled to furnish their office space to the expectations and standards of modern society: both employees and customers.
We are living in a very dynamic time when many, mainly sociological an environmental , changes are taking place. However, our physical world does not always keeps the pace with what is going on in our minds. As architects we have the power and responsibilty to model the build environment in a way that not only fulfils the current needs of society but also anticipates future requirements. Is it possible for an architect to foresee what is to come? What needs will arise? Well, not always, but by studying the past and the present we can make certain predictions. And by designing in the most flexible possible way we can prepare the build matter for the changes to come.
So, we analysed the office spaces and typologies build in the past, throughout the centuries and picked up what lessons were learned. It’s important to look into the past because human minds are able to make huge steps in a relatively short time but our bodies have restraints. Physically we still need fresh air, direct daylight, views to the outside, ergonomic furniture and mental rests exactly as much as our ancestors did. It’s true that other aspects did change and tech gadgets give us new tools to realise our contemporary goals, but many physical and mental needs didn't.
Ook in onze directe omgeving hebben we goed gekeken. In de afgelopen 15 jaar is het landschap van kantoren in Nederland ingrijpend veranderd. Als samenleving zijn we steeds meer vanuit huis gaan werken en we geven onze privéauto’s op en kiezen in plaats daarvan voor het openbaar vervoer en de deeleconomie. Als gevolg van die transformaties kwamen veel kantoorpanden langs de snelwegen leeg te staan en gingen steeds meer bedrijven naar de stadscentra om meer zichtbaarheid te krijgen en beter bereikbaar te zijn met het openbaar vervoer. De aanhoudende pandemie heeft deze trend versneld. Mensen werken bijna uitsluitend vanuit huis en komen maar één of twee keer per week op kantoor. Als gevolg hiervan hoeven de fysieke kantoren veel minder mensen plaats te bieden dan voorheen, maar ze staan voor andere uitdagingen. Flexibiliteit, duurzaamheid en een gezonde omgeving zijn er maar een paar van.
Door deze grondige analyse hebben we een checklist gemaakt voor de DO’s en DONT’s in een moderne kantoorruimte. Het dient ons als een hulpmiddel om de best mogelijke ruimtelijke oplossingen voor onze klanten te ontwerpen. En dit, gecombineerd met begeleiding van Praeter op het gebied van energieverbruik en duurzaamheid, biedt een totaalpakket voor bedrijven die hun kantoren naar de toekomst willen halen.
Is your organisation struggling with adapting your physical space to the requirements of the modern era? Let us help you: Contact
Are you interested in office design by CNCPT A? Check out JV21 and MW174


