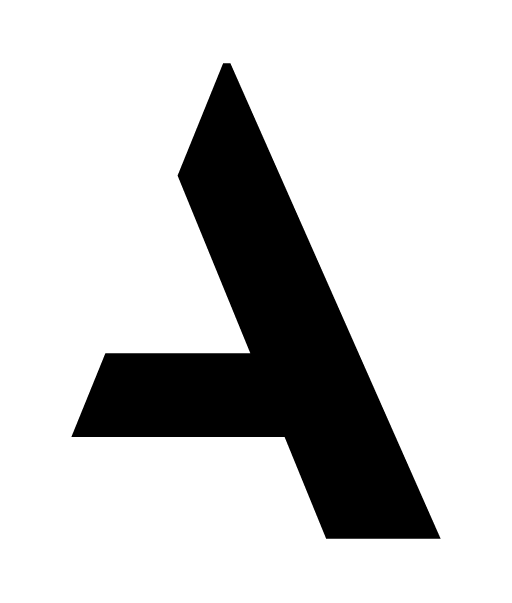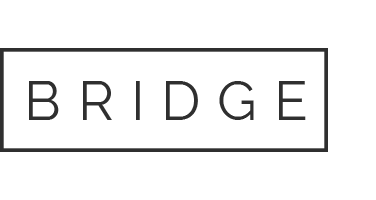VW12
Project VW12.
Altijd al gedroomd van uw eigen huis ontwerpen, dan zijn zelfbouwpercelen de perfecte oplossing. Een schaars goed op de huidige woningmarkt maar ons is de eer gegund om in het Vrije Wilg project in Dordrecht voor zo’n perceel een duurzame nieuwbouwwoning te ontwerpen; VW12.
Our sustainable modern family lot house VW12 is a three-storey new-build house design with a beautiful location directly on a canal. The design is based on a household of four people, but the concept behind this makes it possible to adapt the house easily to widely differing requirements and owners. The current layout of VW12 consists of three floors that are all connected by a central vertical open space, this central feeling is enhanced by an open staircase that connects all layers. Space, warmth and connection between all residents form the core of the concept. In our view, warmth and connection are fundamental aspects for a family home.
The ground floor is the shared space where one can enjoy the company of each other. The garden, terrace, outside kitchen, inside kitchen, dining room and living room connect seamlessly with each other and form one big space.
The first floor is the kid's paradise, where they have their own rooms and one bathroom. The sleeping rooms can be closed off, but when the sliding doors are open these rooms get connected via the void to the ground floor.
The top floor belongs to the parents. This it where the master bedroom, dressing room and master bathroom have been positioned. This is also where we have placed the homeoffice and a tranquil roof terrace, dedicated to the grown ups. This floor too, just as the lower one, is connected to the rest of the house by an open stairway. Therefore, as long as the sliding doors and panels are open, it feels like the whole house is one big open space. If more privacy is desired, the sliding elements can, of course, be closed.
For the outside shell we have chosen untreated wooden cladding. This will give the building a personal and unique look as each wooden board wil age in a different way and tempo. The house wil age with its inhabitants and the line between nature and the building will blur with time. We have also chosen to give each room a bespoke view. A certain part of the landscape has been framed within a big window and pinned to the inside space. In this way, not only all the rooms on the inside are connected to each other, but also the inside and the outside are joined.
Would you like to build your own self-build sustainable designed kavelwoning? For interesting self-build plots check out: https://www.steenvlinder.nl/
Share


