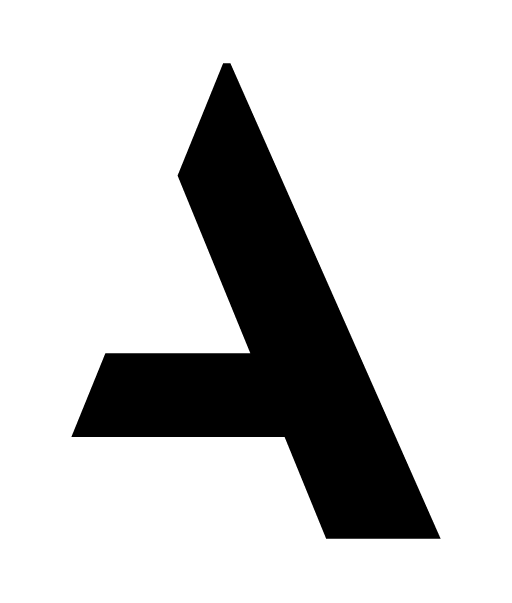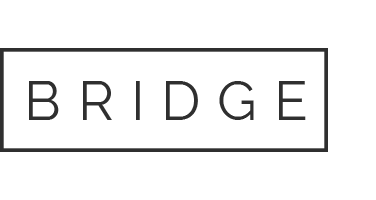WK26
project WK26.
This project was a real pleasure for us as we got to create a bespoke house extension design for a lovely surfer family. The family owns a three story house in Scheveningen, the beach neighbourhood of The Hague. Years ago, when they first purchased it, they rebuilt it themselves and got really attached to the building and the neighbourhood. Since then the family has grown, their needs and priorities have changed and the current layout of the ground floor became outdated.
After analysing the typical day of this family, we decided to divide the ground floor into four zones. The first one being the entry with a wardrobe underneath the staircase and a wet cell. This element is crucial to the functionality of the house, as it allows the family members to go, after a successful surfing day, straight into shower and let their wetsuits drip and dry before bringing them to the storage. In this way, the salty water and sand is not brought into the house, which was one of the main complains of the current layout. The wet cell has a back door as well. By opening this door, the surfing boards can be brought into the backyard without crossing the living room.
The next element of the layout is a cosy family living room. It is big enough for everyone to read, watch a movie or chill in front of the chimney. This room has been separated on purpose from the back part of the house with a sliding door. In this way, the living and dining room can be closed off or connected with each other, depending on the situation.
In the back of the house, we have created a spacious kitchen and a dining room. The centrally positioned kitchen island with a bar is a perfect place for a family breakfast or an extended cooking session. A big dining table has been placed next to a new glas facade which, on a sunny day, can be opened and which converts the dining room into an outside space.
The fourth element of the design is a small backyard. Taking advantage of the fact that the garden lies almost 40cm lower than the inside floor, we have designed sitting/walking steps that connect the dining room to the garden. Now, even though the backyard is tiny, big groups can be entertained on birthdays and other family celebrations. Thanks to the height difference, we were able to realise a bespoke surfing storage as well. It provides enough space and height for the family’s countless surfing boards and wetsuits.
For the back facade, we chose the ultimate coastal material of untreated wood. We used planks in different widths and depths to cover not only the surfing cupboard and the ground floor elevation but also a former bathroom extension on the frist floor. Thanks to this modest addition, the whole back of the house got a make over and a modern beach house look and gave the finishing touch to the bespoke house extension design.
Would you like to see more stunning surf designs? Go to:https://www.designboom.com/tag/surf-design/
Are you planning an extension to your own house? Read more on our Check out our other extension project
Share


